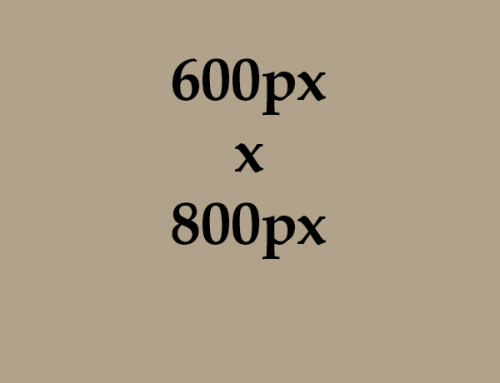Property Details:
| Price: TBD | Bathroom: 2.5 | ||
| Coming Spring 2022 | Garage: 1 car | ||
| Bedrooms: 3 or 4 | Sq Ft: 2254 |
Property Description
The 2254 Sq Ft Plan features 3 bedrooms with optional 4th bedroom, 2.5 baths and an upper level bonus room with closet that can be used as an additional bedroom. Gourmet kitchen with breakfast bar is open to dining room and living room. Living room features fireplace with built in shelving and opens to covered back porch. Master bedroom with crown molding at ceiling with walk-in closet. Master bathroom features double sinks and shower. Upper level laundry.
[rev_slider alias=”8725-druid” /]



