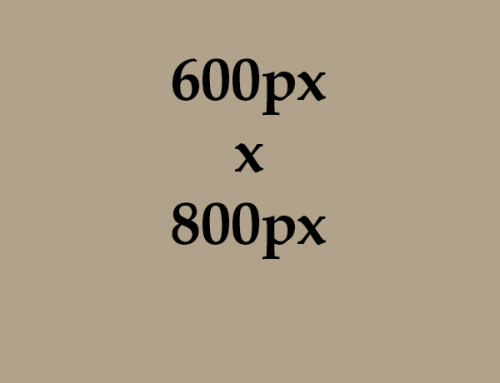Property Details:
| Price: $TBD | Bathroom: 2.5 | ||
| Coming Feb. 2022 | Garage: Detached 1 car | ||
| Bedrooms: 4 | Sq Ft: 2,113 |
Property Description
The 2113 Sq Ft Plan features 4 bedrooms, 2.5 baths, a formal living room and a spacious dining room. Chef’s kitchen opens to dining room with open light door out to back yard covered patio. Both the Living Room and Guest Room are on main level. Living room features box beam ceilings and full built in book cases on either side of the fireplace. Dining room is surrounded by wainscoting and crown molding in ceiling. 3 full bathrooms complete the main floor guest room. The upper level has a Laundry Room for added convenience. Master suite with coffered ceiling and crown molding, double doors, 5 piece master bath with double sinks, separate soaking tub and shower, large walk in closet. Oversized detached garage with large covered outdoor living also included!



