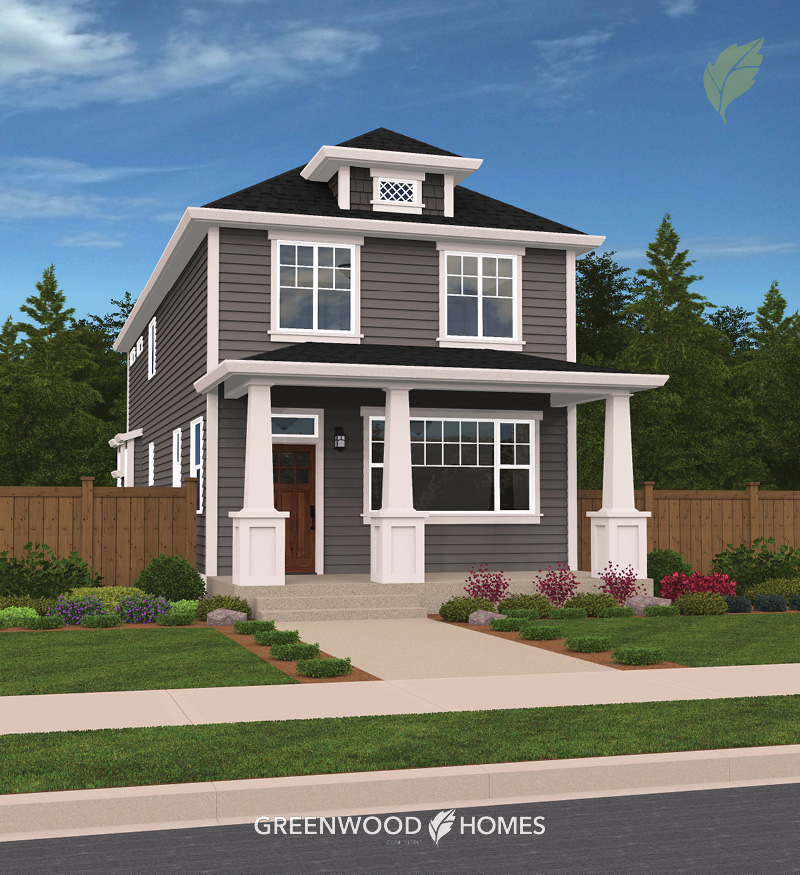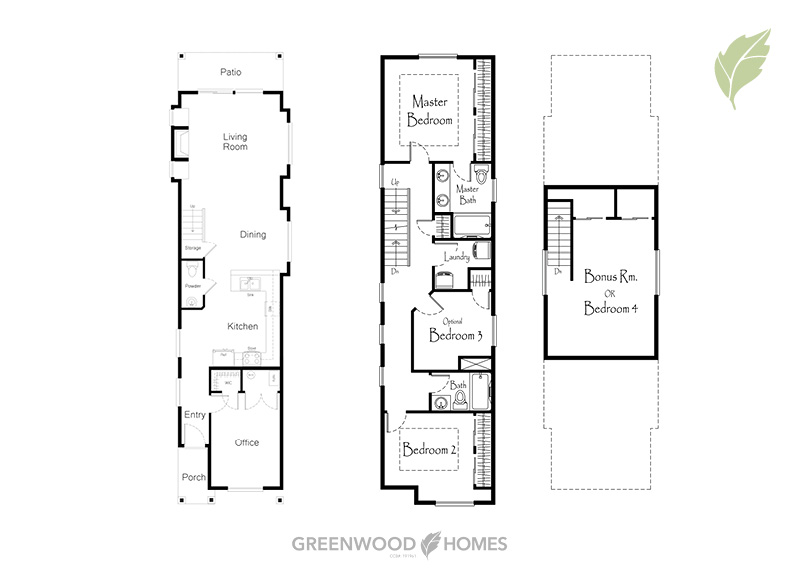FOR SALE
AVAILABLE Spring 2022
1522 N Schofield Street, Portland, Oregon
This home features:
SQ FT
2,082
BED
3 or 4 w/office
BATH
2.5
GARAGE
None
PRICE
TBD
The 2082 Sq Ft Plan features 2 bedrooms with an optional 3rd bedroom, a main floor office, 2.5 baths, and an upper-level bonus room with a closet that can be used as an additional bedroom. Gourmet kitchen with breakfast bar is open to the dining room and living room. The living room features a fireplace with built-in shelving and opens to the back patio. Master bedroom with crown molding at the ceiling with double closets. The master bathroom features double sinks and a shower. Upper-level laundry.




